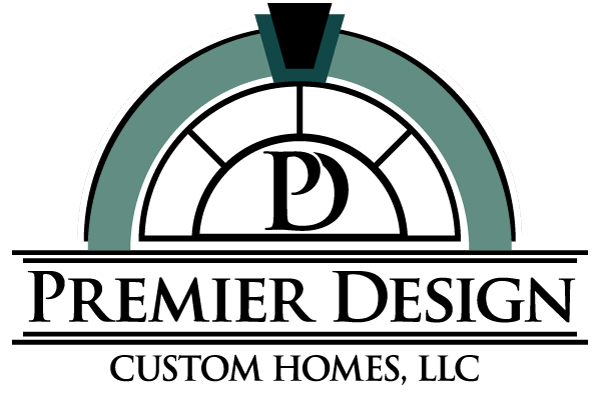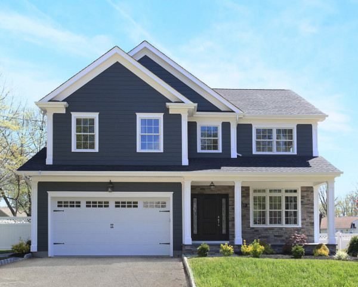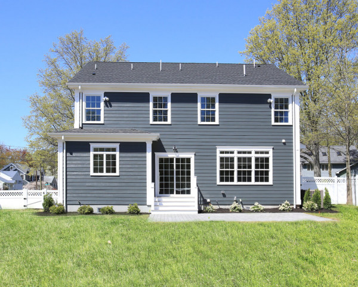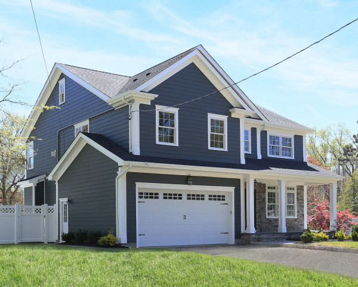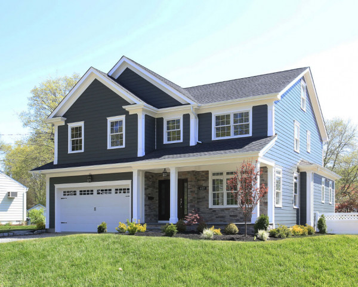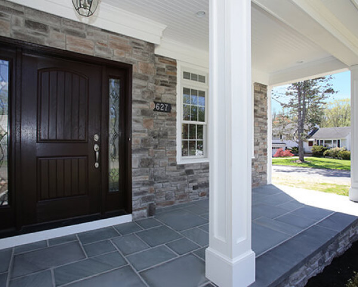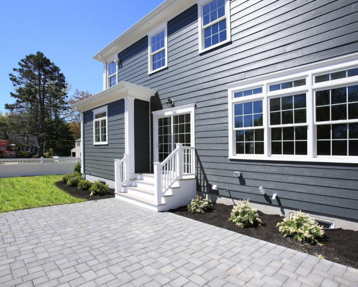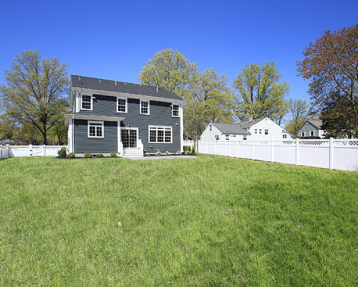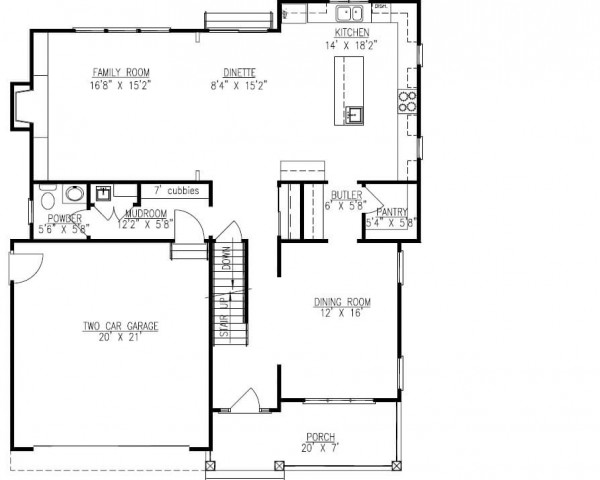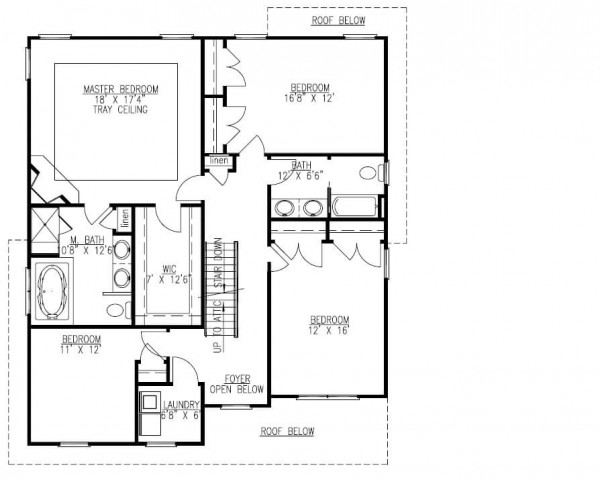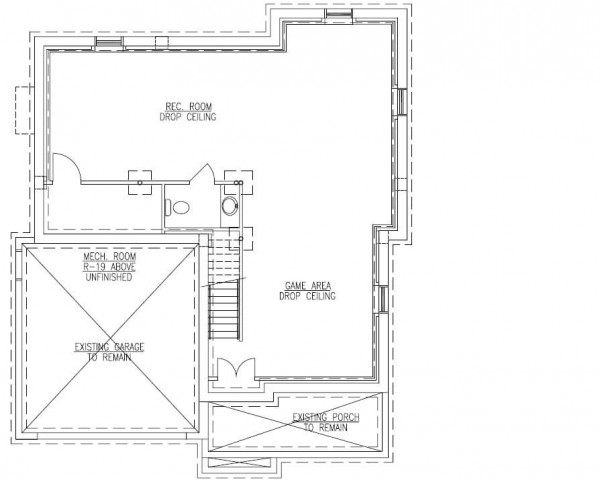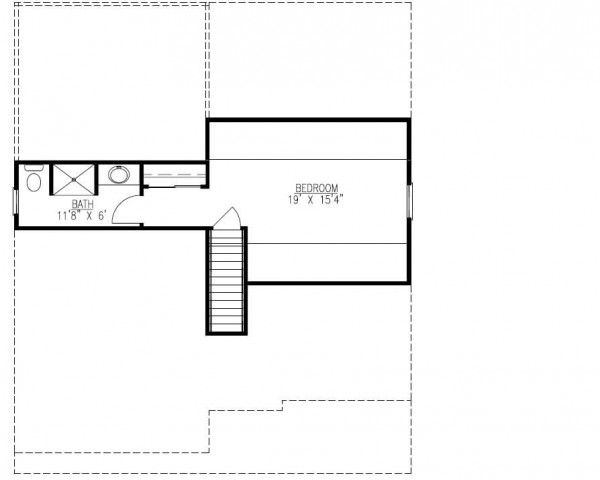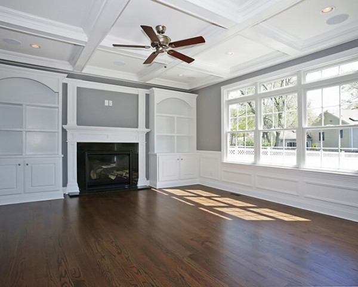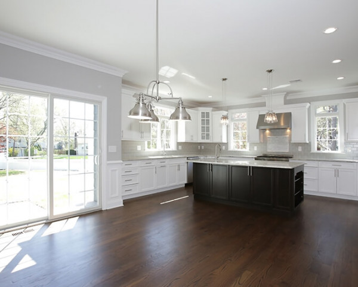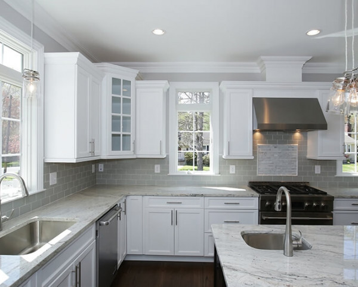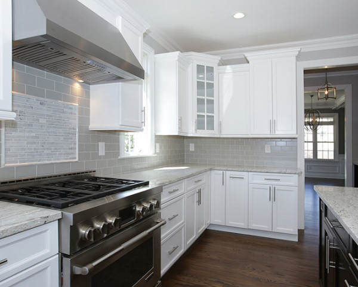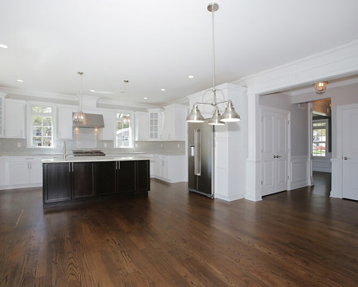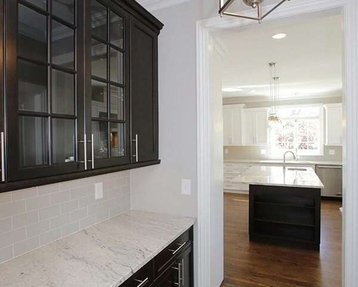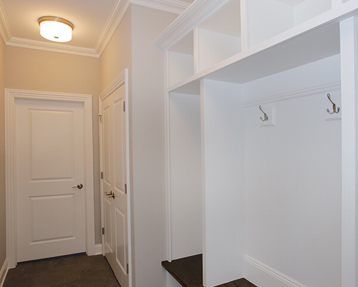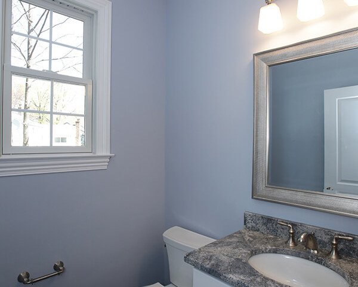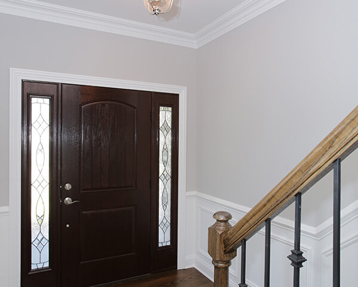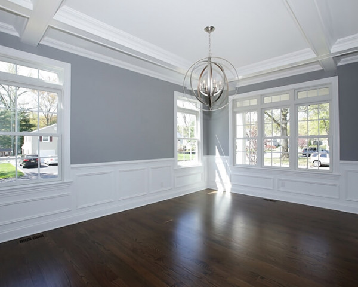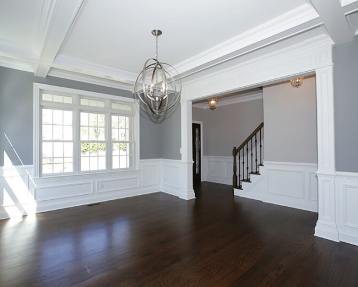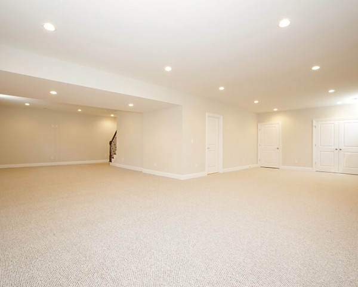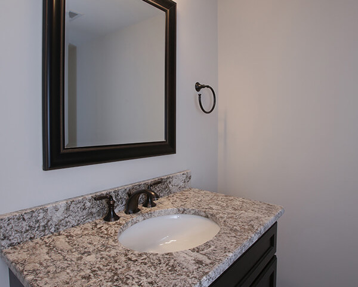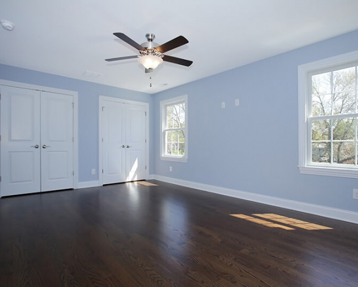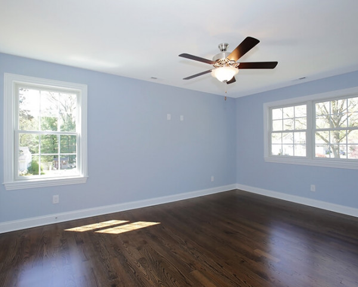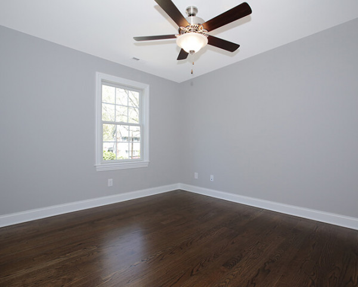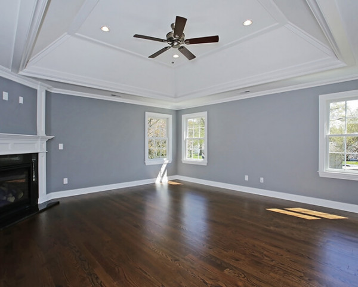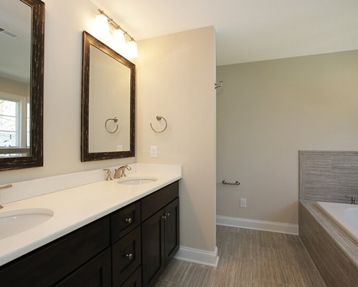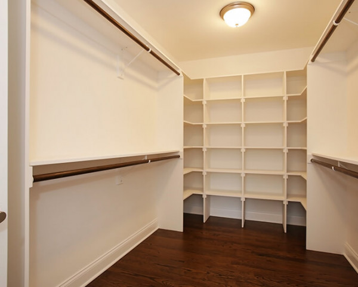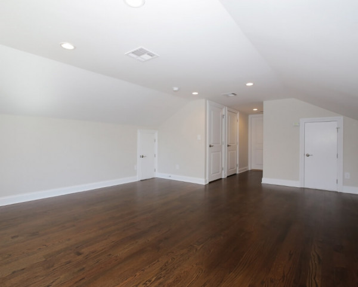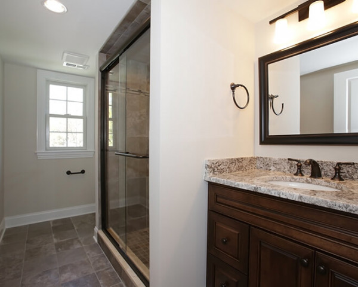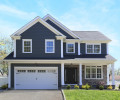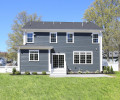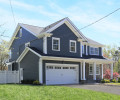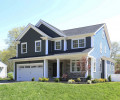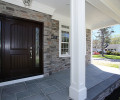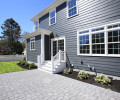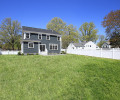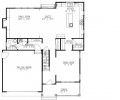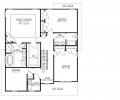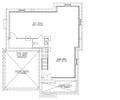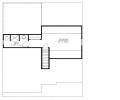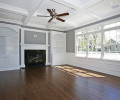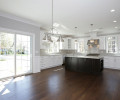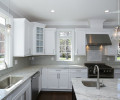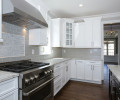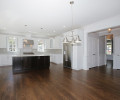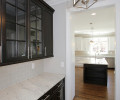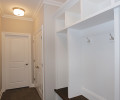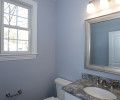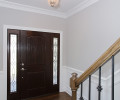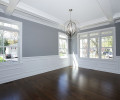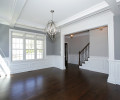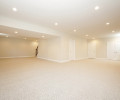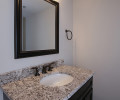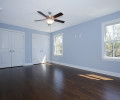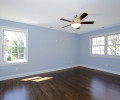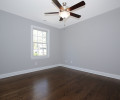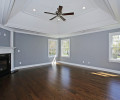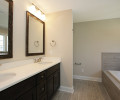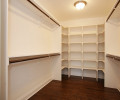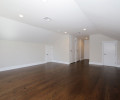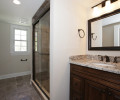627 Leigh Drive, Westfield
Custom Home with our Instant Equity Program
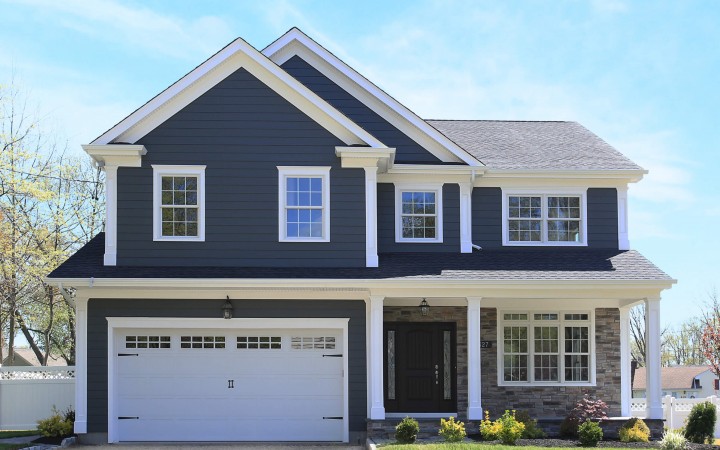
This colonial boasts 5 bedrooms, 5 bathrooms and 4 finished floors with a short walk to Tamaques Park. Completed in April 2015!
Visit our Instant Equity page and learn the details on how we saved our client over $150,000!
Click on any image below to explore this home—or scroll down for a description of the exterior, interior and finishing details.
SPECIFIC DETAILS INCLUDE THE FOLLOWING:
EXTERIOR:
- Premier location in the Tamaques Park section of Westfield
- A fully maintenance-free exterior with Iron Grey Hardie Plank Siding, Stone, Azek Trim, Trex Decking and PVC Handrails
- Timberline Lifetime Warranty Roof
- Generous Azek trim package
- 2 car garage with carriage style door plus outside entrance to side yard
- Lot size .28 ACRES!
- Paved driveway with Belgium block curbing
- Andersen windows/screens with sliding doors to the rear yard
- Blue Stone front porch and paver front walkway & rear patio
- Professionally landscaped yard with sod and irrigation system
- Window well drainage ties with perimeter and french drainage systems
INTERIOR:
- 5 bedrooms, 4 full bathrooms, 1 half bathroom
- Over 4,500 square feet of finished living space on 4 levels
- 9′ ceilings on the first floor and finished basement levels
- First floor contains a kitchen dinette area with bump out to rear yard. Elegant living room and dining room with butler’s pantry and a family room
- Second floor includes four bedrooms and two full bathrooms
- Finished 3rd level with a bedroom and full bathroom
- Master bedroom suite includes up-lit trey ceiling, a walk in closet, and a fireplace
- Master bath includes a double sink Bertch vanity with stone counter tops, kohler fixtures and toilet, jetted tub, and elegant walk-in shower with body sprays and frameless shower door enclosure
- Fully finished open area basement for recreation and/or play room with drywall ceiling, carpeted floor and half bathroom
- Designer eat-in kitchen with a center island, stone counter tops, under mount stainless steel sink, Jenn Air stainless steel appliances, and a pantry for storage
- Second Floor Laundry room for convenience with utility sink
- 2 Gas fireplaces – one in the family room and one in the master bedroom suit
FINISH DETAIL:
- Exquisite millwork including double crown molding and wainscot applied molding and chair rail throughout the entire first floor, up the stairs, and into the second floor hall areas.
- Coffered ceilings in the dining room and family room
- 3 1/4″ select red oak hardwood floors stained with 3 coats of polyurethane on the first and second and attic floors; carpet in basement
- 2 Gas fireplaces with custom mantles, custom millwork, and stone surrounds in the Master bedroom & family room
- Generous lighting package in addition to 35+ recessed lights
- Raised panel solid core doors throughout
- Kohler toilets and fixtures throughout
- All other bathrooms include Bertch vanities with stone counter tops
- 3 Zone gas fired forced air heating & air conditioning system
- 200 Amp electrical service
- Custom closets in all bedroom closets
- 9 tri-runs of CAT5E/CAT5E/Coax throughout the house terminating to basement patch panels. HDMI setups in master bedroom and living room.
Ready to learn more or discuss your project? Contact us.
