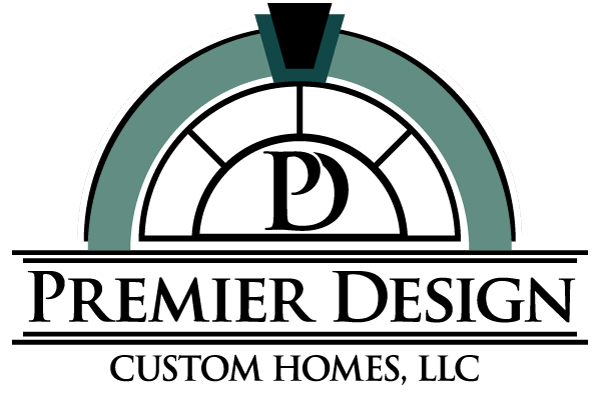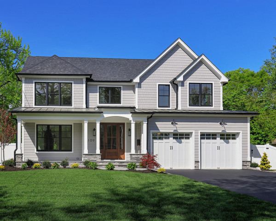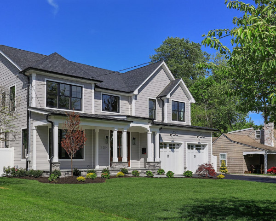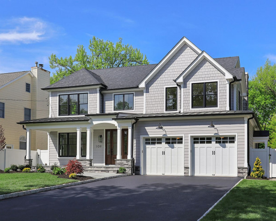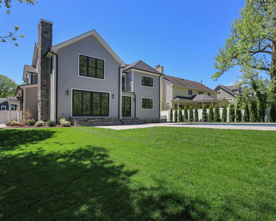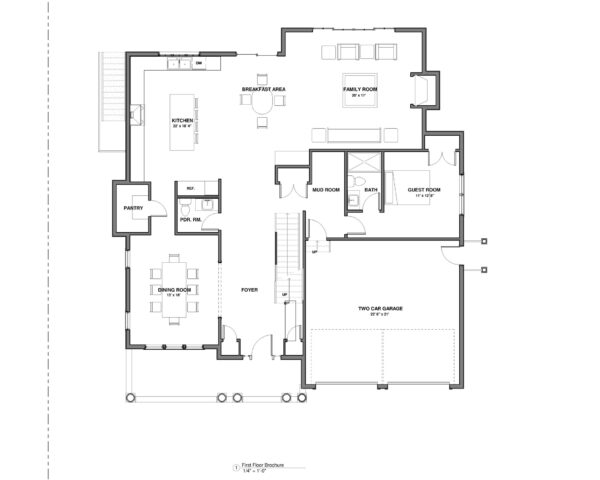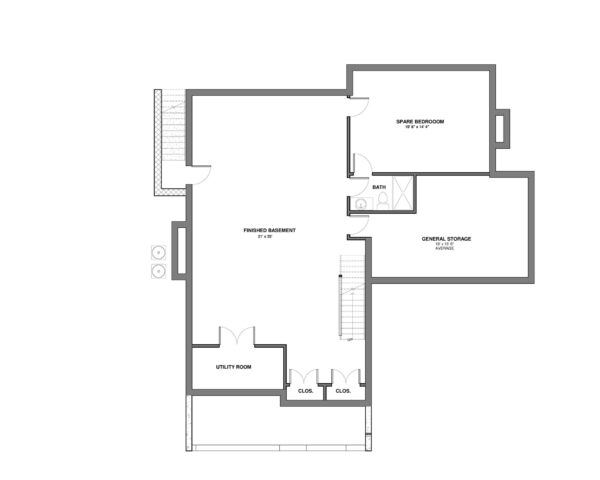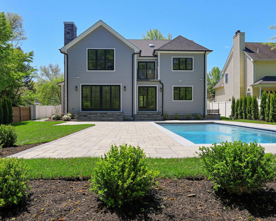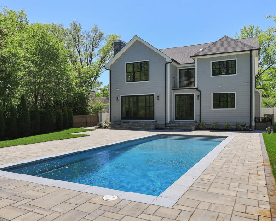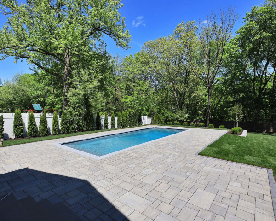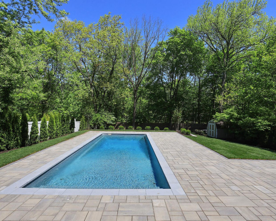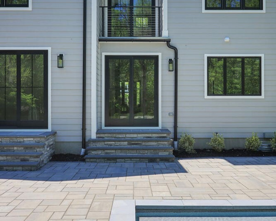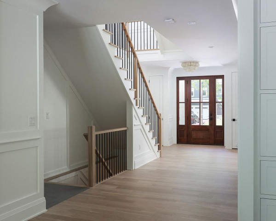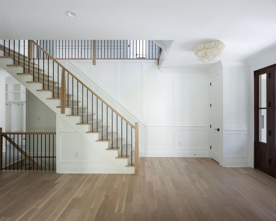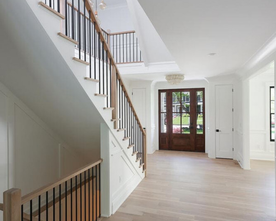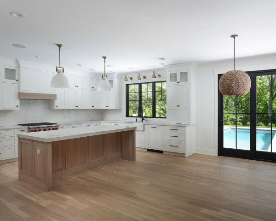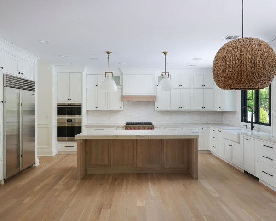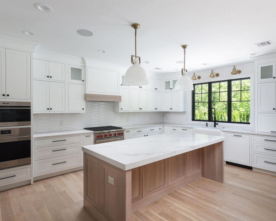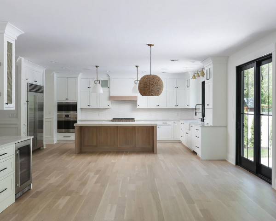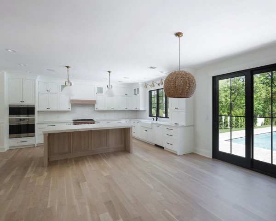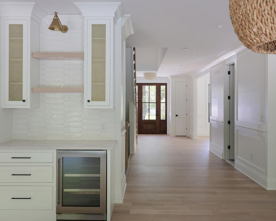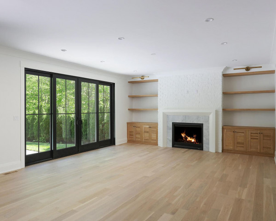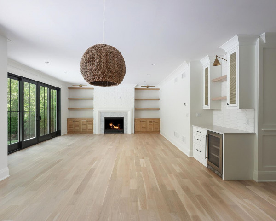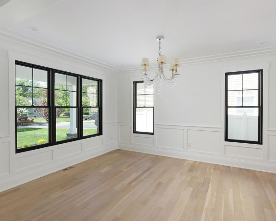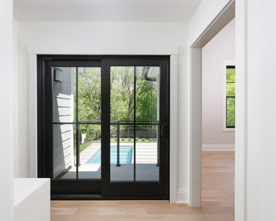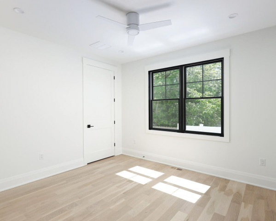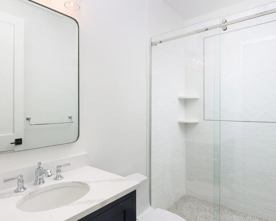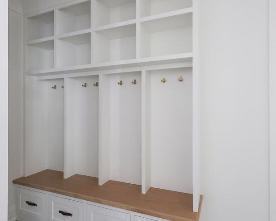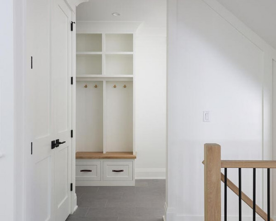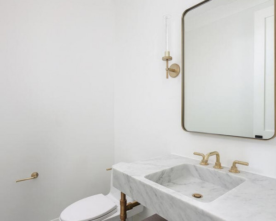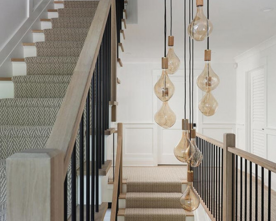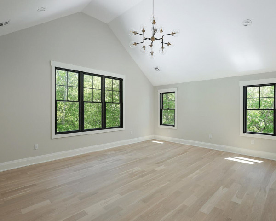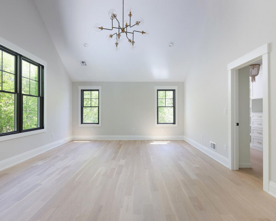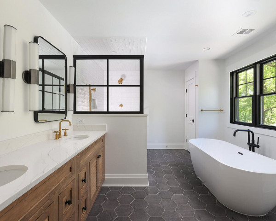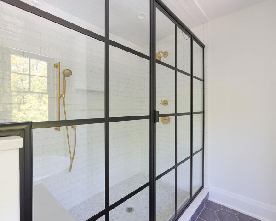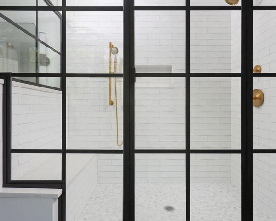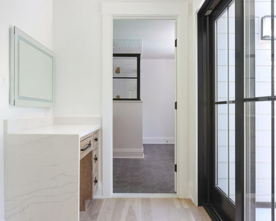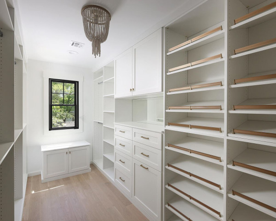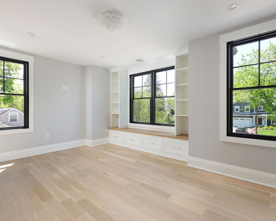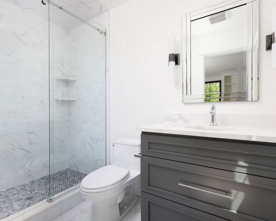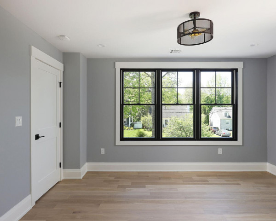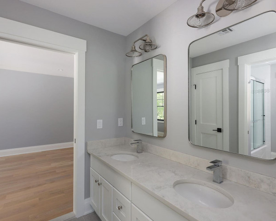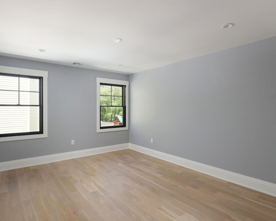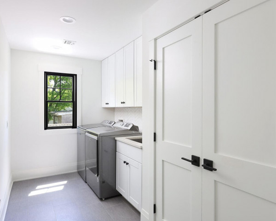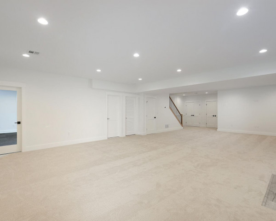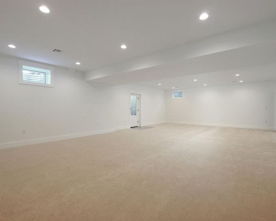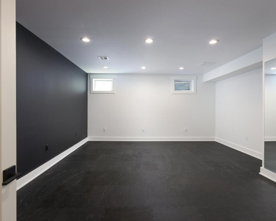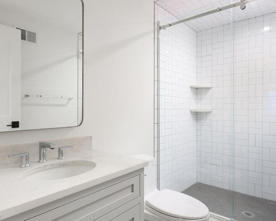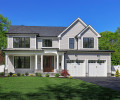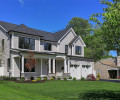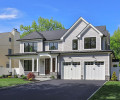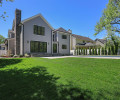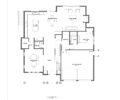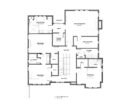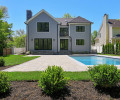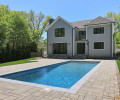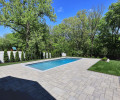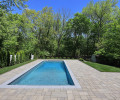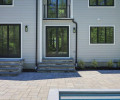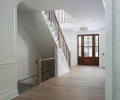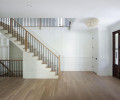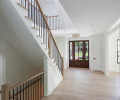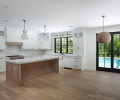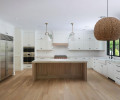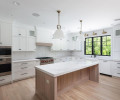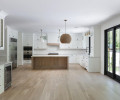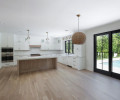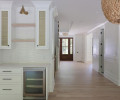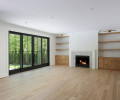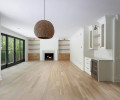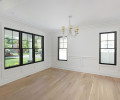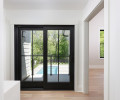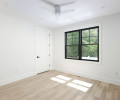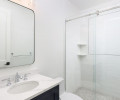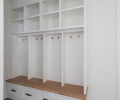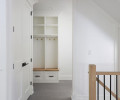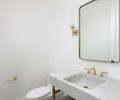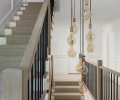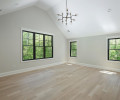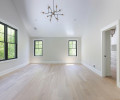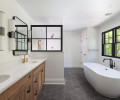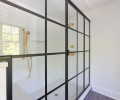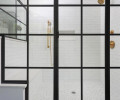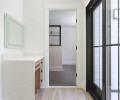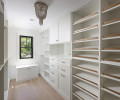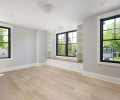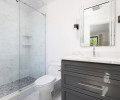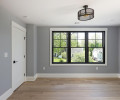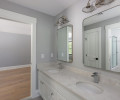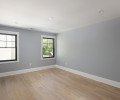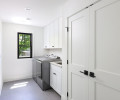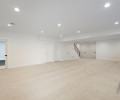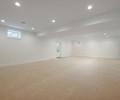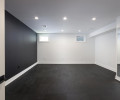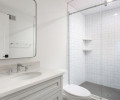109 Dickson Drive, Westfield
Recently Completed
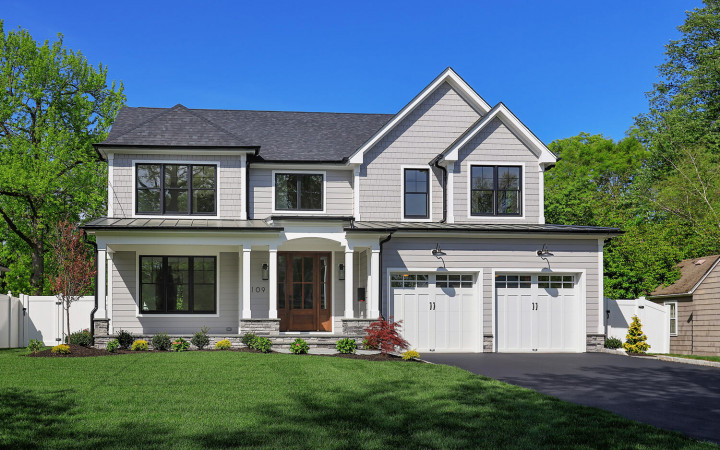
This colonial boasts 5 bedrooms, 6 bathrooms and is within a stones throw to Tamaques Park. Completed May 2021!
Visit our Instant Equity page and learn the details on how we saved our client over $150,000! Call us today for more information!
Click on any image below to explore this home—or scroll down for a description of the exterior, interior and finishing details.
SPECIFIC DETAILS INCLUDE THE FOLLOWING:
EXTERIOR:
- 72×204 Lot located within a stones throw of Tamaques Park
- A maintenance-free exterior with Pearl Gray Hardie Plank Cedarmill and straight cut shake Siding, Stone Veneer, Azek Trim and Timbertech PVC Handrails
- GAF Timberline HD Lifetime Warranty asphalt roof and standing seam metal roofing over the front porch
- Custom front entryway with custom 8’0″ mahogany front door
- 2 car garage with carriage house style garage door
- Paved driveway with Belgium block curbing
- 400 Series Anderson windows/screens with three sets of rear walkout areas including one of them from a second floor balcony
- Blue stone on the front, two rear porches, the basement walkout as well as the front walkway.
- Paver side and rear walkways and patio area around the pool
- Professionally landscaped yard with sod and irrigation system covering the entire yard with clock and rain sensor
- Window well drainage ties with perimeter and french drainage systems. Over sized 6″ gutters.
INTERIOR:
- 6 bedrooms, 5 full bathrooms, 1 half bathroom
- Over 5,200 square feet of finished living space on 3 levels (attic level prepared for future finishing)
- 10′ ceilings on the first floor and 9′ ceilings on the finished basement level
- First floor with oversized kitchen/dinette/family room area along the rear portion of the house as well as an oversized dining room and bedroom with a full bathroom.
- Second floor includes four bedrooms and three full bathrooms including a Jack and Jill setup.
- Master bedroom suite includes a vaulted ceiling with his and hers walk in closets
- Master bath includes a double sink Bertch vanity with a make up station which includes stone counter tops, Kohler fixtures and toilet, soaking tub, and an elegant walk-in shower with hand held and custom panel style shower door enclosure
- Fully finished basement with a gym room as well as a large open area with a walkout to the rear yard
- Stunning Master Kitchen with solid wood Conestoga cabinets
- Designer eat-in kitchen with an oversized center island, stone counter tops, Wolf, Miele and Subzero stainless steel appliances, and a large pantry for storage
- Appliances include 48″ built in Subzero refrigerator, Miele dishwasher, 6 burner Wolf professional range and Wolf double wall oven.
- Butler’s pantry area with beverage center
- Second Floor Laundry room for convenience with utility sink and stone counter tops
- Gas fireplace in the family room with LED accent lighting, brick refractory kit and remote control
FINISH DETAIL:
- Exquisite clean line style millwork throughout including 1×4 and 1×6 panel boxes in most areas
- Custom white oak built ins surrounding the fireplace in the family room
- Mudroom with cubbies/drawers with white oak bench seat
- Vaulted ceiling in the master bedroom
- Melamine closets in the master bedroom
- Custom built in in spare bedroom with drawers and cubbies
- 5″ select grade white oak hardwood floors with Buona water based polyurethane applied on the first and second floors; carpet and gym flooring in the basement
- Gas fireplace with marble surround, custom millwork, and thin brick finish in the family room
- Generous lighting package in addition to ample recessed LED lights throughout the house
- Shaker style solid core doors throughout
- Kohler/California Faucets/Toto plumbing fixtures and toilets throughout
- All bathrooms include Bertch vanities with stone counter tops and matching stone sills/saddles/corner shelves
- 3 Zone gas fired forced air heating & air conditioning system with 17 SEER and 14.5 SEER condensers
- Steel construction used where possible to minimize basement columns
- 200 Amp electrical service with Generac transfer switch installed
- Custom MDF closets in all bedrooms and custom melamine closets in the master bedroom
- Generator prepared for future full house gas unit with transfer switch, stone pad, gas stub out and electrical conduits from the electrical panel
- Custom shower glass enclosure in the master bathroom and frameless/semi-frameless doors in all other bathrooms
- Grill and firepit gas stub outs ready for future rear patio dinette/fire pit
- Alarm system prewire hardwired to all windows and doors, motion sensor locations, and keypads
- Ample runs of CAT5E/CAT5E/Coax throughout the house terminating to basement patch panels. HDMI setups in master bedroom and living room.
- 1/2 HP garbage disposal in kitchen sink
- LED under cabinet lighting and in cabinet puck lighting in the Kitchen and Butler’s pantry
- Instant Hot water circulating loop piping installed for instant hot water
Ready to learn more or discuss your project? Contact us.
