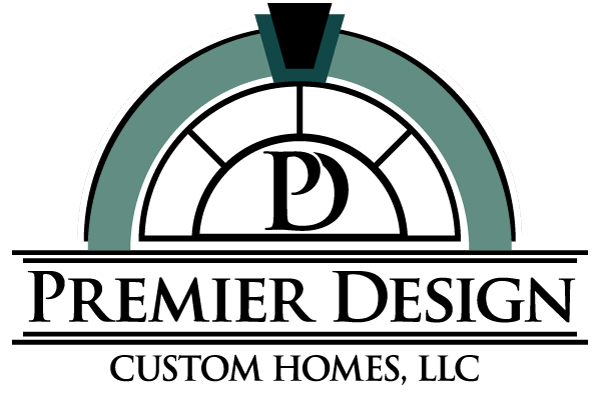Front Elevation Design: Planning Your Custom Home
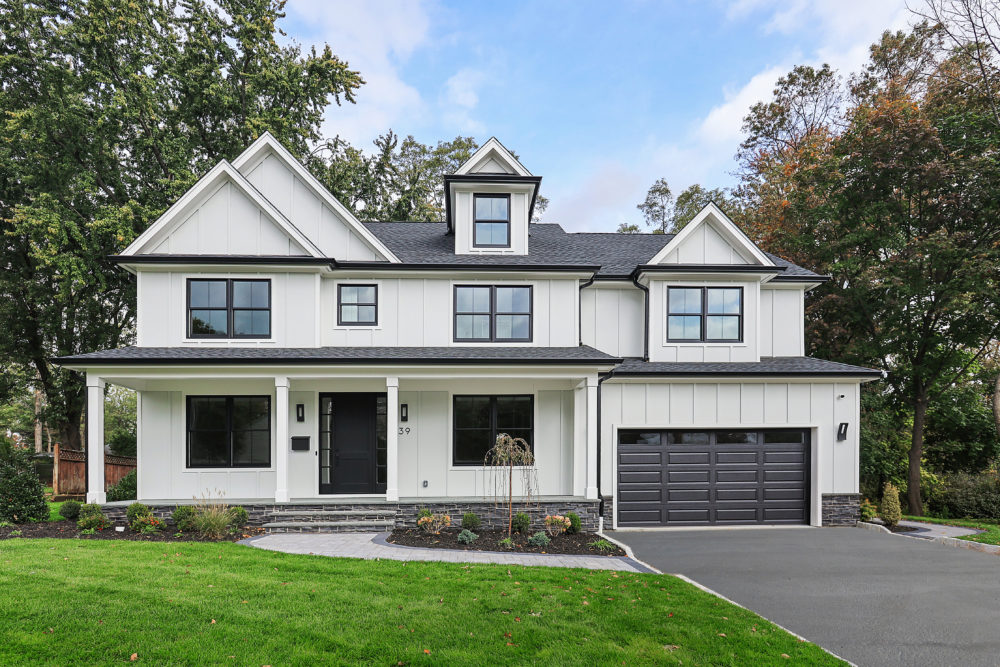
You want your home to make a great first impression.
After all, a home’s curb appeal is a crucial part of the overall property value. But beyond that, at the end of each workday, the front facade of your home will be the first thing to welcome you back.
When designing a new home, a lot of time and focus goes into the interior planning, making sure you have the practical spaces and layout to best meet your family’s needs.
But early on in the process, you’ll want to take a step back and consider what your home will actually look like from the outside. This is when the front elevation design comes into play.
What is a front elevation design?
Technically speaking, an elevation drawing is a representation of one side of the home.
The front elevation drawing provides a straight-on view of the house as if you were standing in the middle of your front yard.
Unlike a floor plan, where you get the view of the inside of your house as if you were hovering over it, the front elevation shows you what the front of your house will look like as you approach it.
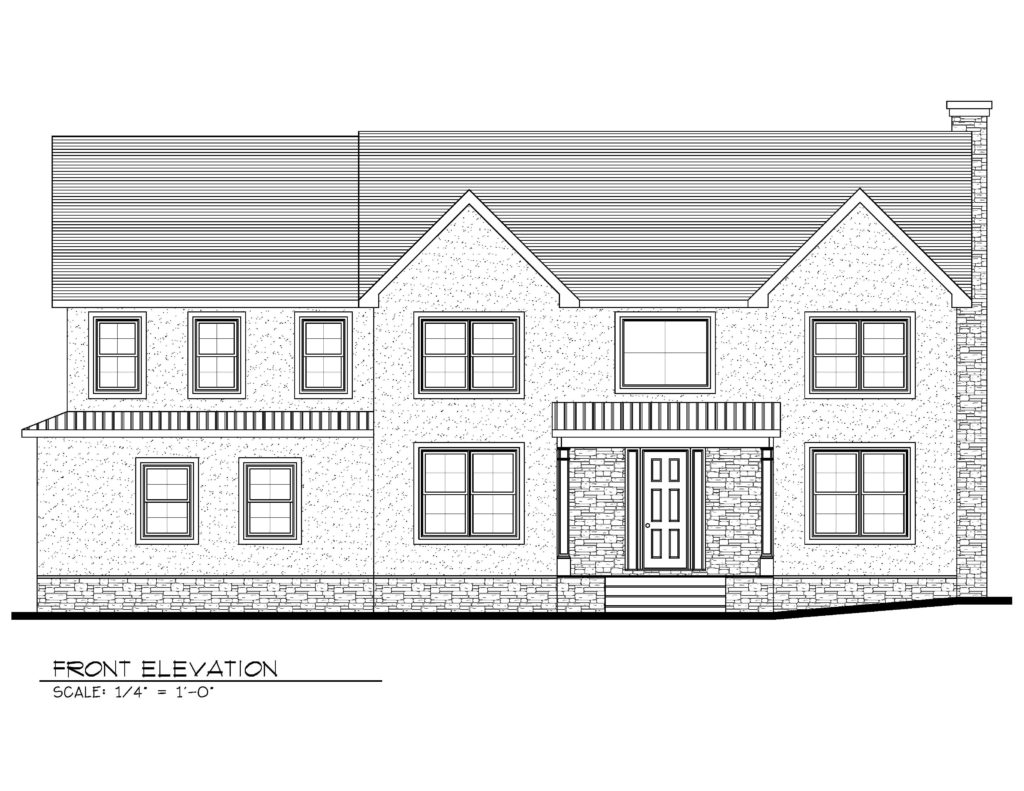
This will be your opportunity to review elements like your front entrance, front porch if you have one, and where your doors and windows might be placed.
During the home design process, you’ll also typically see elevation drawings of the sides and rear of your home, but given that the majority of your curb appeal comes from the view of the front of your home, you’ll want to focus more attention on that front elevation.
What are some important considerations in front elevation design?
The front elevation design is when you clarify the architectural style and direction of the home. You’ll decide on siding, ornamentation, trims, and the profile of the roof, just to name a few elements.
As you make those decisions, you’ll want to ask yourself some questions:
Does it meet my family’s needs?
As you design the front elevation, you’ll be selecting the location for the front entrance of your home as well as window placements.
This will also be the time you’ll consider the size and look of the front porch and possibly even the garage or driveway.
During this process, you’ll want to think about how your family functions and what placement of these elements would make the most sense for your lifestyle.
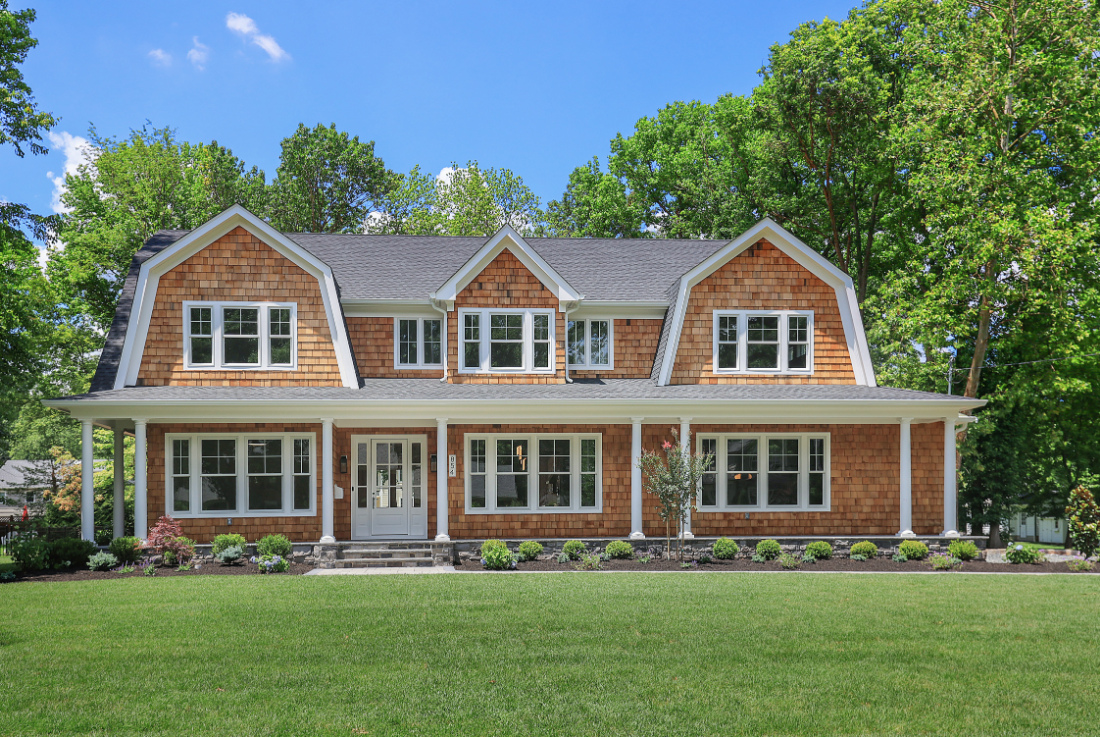
Does it appeal to me?
You should love the way your home looks. It’s an important investment and one that you’ll be seeing nearly every day for years to come. Make sure to speak up and be clear about what you do and don’t like.
A talented architect will know how to incorporate your artistic preferences into attractive and functional design elements.
How does my home complement the rest of the neighborhood?
It’s one thing for your home to make an impression, it’s another thing for it to look completely out of place.
You can still make the aesthetic choices that appeal to you while considering how your home fits into the fabric of the surrounding neighborhood.
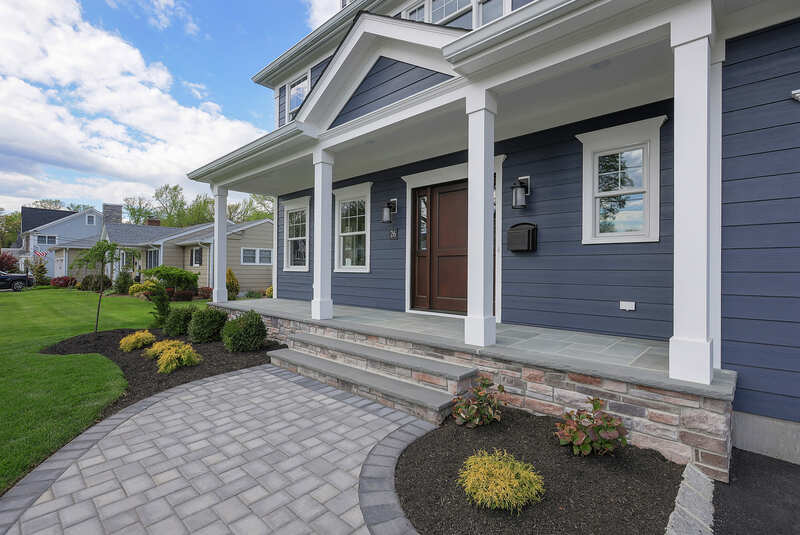
Why is the front elevation important?
Should you ever decide to sell your home, you should never underestimate the importance of curb appeal.
When potential buyers are reviewing listings online, the first picture they’ll see is often the front of the home.
That picture will be the deciding factor on whether they click to learn more or just scroll past to the next listing.
The front elevation also functions as the face of your home. When guests arrive, the front elevation will be the first thing to welcome them and give them a hint as to the overall personality of the space and the people who live there.
It’s worth taking some time to ensure that your family is properly represented.

When would I first see the front elevation?
As you design your new home, you’ll likely start with the floorplan, mapping out the various rooms and spaces where you and your family will be living and spending time.
That said, the floor plan and elevations are tied into one another. As you make changes in the floor plan, the various elevations are affected.
Once you have a floorplan that you’re beginning to be satisfied with, your architect will start showing you options for the front elevation.
The floorplan and front elevation will spend some time in conversation with one another until you finalize a design that gives you the indoor spaces you need with the front facade that most properly introduces your home to your family and guests.
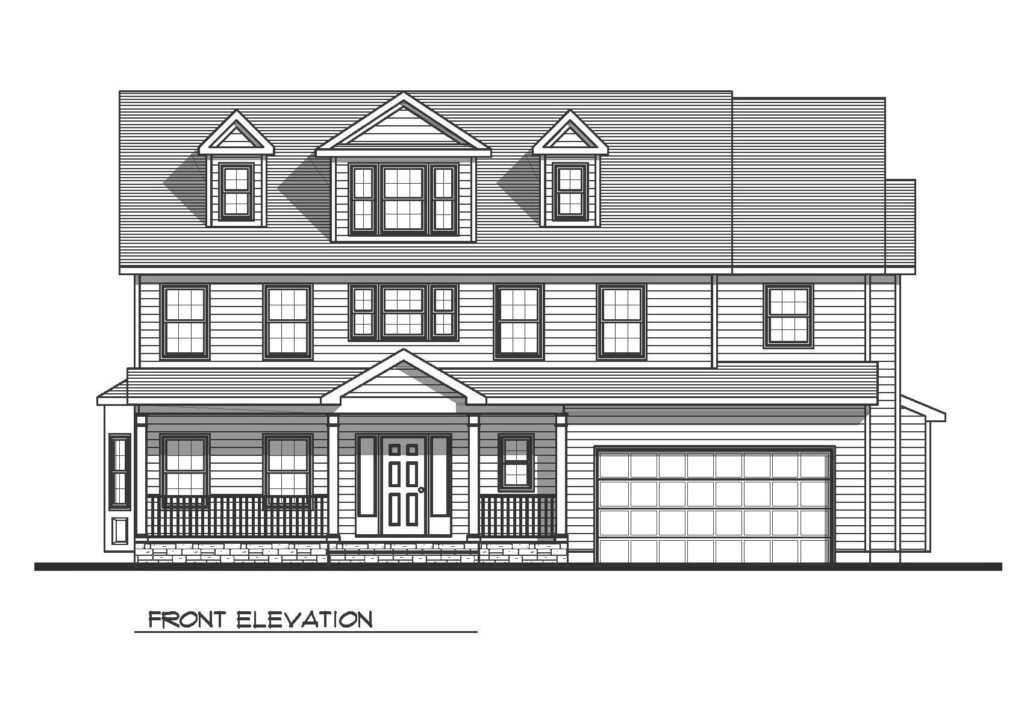
When you’re working to create a home you can be proud of from any angle, it helps to work with designers who have experience designing dynamic and inviting exteriors.
At Premier Design Custom Homes, we are committed to only using quality materials for your home build, like solid mahogany front doors and Hardie siding, as our baseline standards.
In our minds, these superior materials are critical in creating a front elevation that is both sturdy and striking.
To talk further about designing a home that is functional for your family but also makes a great first impression, give us a call! We’re ready to create a custom front elevation look that is perfect for you.
Leave a Comment
“ I can’t say enough good things about what a great experience this has been…”
